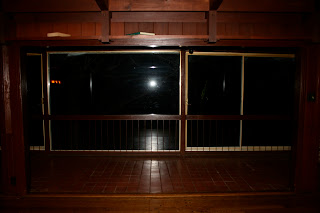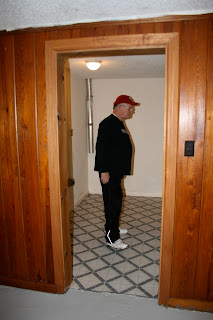Wow.... it has sadly been over a YEAR since I have blogged! I canNOT believe that! So many new things going on since then... but I'm not going to get into that right now. Today's post is dedicated to our newest exciting news.... Tyler and I are buying a HOUSE!
We are so incredibly excited! We are definitely jumping in with both feet with this house - it's a major fixer upper. But on the positive side, we know we can live in this house for a very long time.
I was able to get some pictures of the house to share with family and friends and wanted to post them on here rather than FB. I can almost hear your gasps and sighs as you look through these pics, because I know you will be thinking "Tyler and Hannah have LOST. THEIR. MARBLES." haha. But I promise you, this house is really special and has TREMENDOUS potential. I know that with a little, *ahem, ok I mean an absolutely insane* amount of elbow grease, we will be able to get this house looking exactly how we want it to.
So, without further adieu, here we go.....
Please be warned there a LOT of pictures!
This is the kitchen, window looking out the front. There is a door to the carport that you can't see on the right wall. There is a door to the living/dining room on the left. We plan on leaving the stainless steel counters and painting the cabinets white.
This is the back of the kitchen, looking out to the backyard. Door on the left is to the carport. The living/dining room is on the right.
This is the chicken/goose/pheasant tile motif above the stove. And yes, it's staying! haha I absolutely LOVE it and will definitely incorporate into my kitchen decor. :)
This one is hard to see, but it's Tyler and our realtor in the living room. This was taken from the kitchen door. You can barely make out the fireplace on the right (which is the front of the house).
Here is the fireplace, which we absolutely LOVE! It is ginormous and will be so cozy in the winter :)
Here is the fireplace and the "dining room" corner. The living and dining room are really just one big open room. I am standing at the back of the house, where the entire back wall is made up of windows.
I'm standing in front of the fireplace, looking in the kitchen. You see the dining area "chandelier," (which is super tacky and needs to be changed) and you get a glimpse of the back wall of windows.
Back wall of windows. It was night so you can't see the beautiful view of the backyard. In the winter, we can even see the river!
The entry door is on the right. Dad is going down the hallway to the bedrooms.
Hallway to bedrooms from entrance.
Guest bedroom. Windows looking out back of house.
Guest bedroom, front of room. You can see the door leading to the hallway, with windows looking out the front of the house.
Guest bath at the end of the hall.
Guest bath
Guest bath.
Venice motif in guest bath. haha! Sadly, I think this may have to stay for a while (the tile's in good shape, so we will worry about that when we need to.)
Going into the master, windows looking out the backyard.
Master bedroom. Bathroom door is to the right.
Master closets, no, nothing fancy.
Master bath.
Master bath. Lovely, isn't it? :)
Stairs going down to the basement. You see these doors when you open the front door of the house.
Closet at the bottom of the stair. Door to backyard on right.
Downstairs living room, standing at the bottom of the staircase.
Downstairs living room, windows looking out backyard. The door at the end of the room leads to the laundry room.
Dad in the laundry room.
Laundry room, window looking out to backyard. Door on the right goes to backyard, door on the left leads to the "murder room." Oh, you'll see....
And this, ladies and gentlemen, is the "murder room" (this is my special name for it)....
This will be great for storage, but you better believe I won't be heading in here by myself just for fun. So scary!! haha
This is on the other side of the downstairs. Hallway leading to the bath and two bedrooms.
Bath
Bedroom. Looks terrible because of the concrete floors and terrible paint job, but nothing a little TLC can't fix.
Other downstairs bedroom.
So now, you have seen pretty much everything and are probably thinking we are totally crazy. That's ok, sometimes I think we are too. :)
So needless to say the next few months will be extremely busy! I also plan on updating the blog a lot more with updates and before & after pics. I think it will be really fun to see how much progress we make over time.




































No comments:
Post a Comment